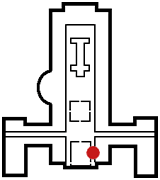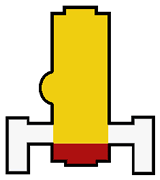The Massachusetts State House Model
(Second Floor)
 |
 |
 |
Your tour begins at the State House model in the entryway, just outside Doric Hall.
The model of the 1798 State House, or Bulfinch Front, is an accurate representation, lacking only the chimneys and side entrances which were removed in the mid-1880s. The major difference between the model and the building at that time is the color of the dome. Paul Revere & Sons coppered the dome in 1802 to prevent water leakage. Some seventy years later, the dome was gilded with 23 carat gold leaf for the first time. The cost was $2,862.50; the most recent gilding, in 1997, cost $300,000.
Most of the wood used to build the original Bulfinch Front came from Maine, which was a part of Massachusetts until 1820. The pine cone atop the cupola above the dome symbolizes the importance of the lumber industry to the early New England economy.
Just eighty years after its dedication, the original State House (red area) proved to be too small. The legislature defeated a proposal to build a new state house in the geographic center of Massachusetts, voting instead to expand the existing one.
A large extension, built of yellow brick (yellow area), was added to the back of the Bulfinch State House between 1889 and 1895. It was designed by Charles Brigham, who made extensive use of marble, wrought iron, and carved wood paneling in the elegant interior.
The most recent additions, completed in 1917, include the two white marble wings to the east and west of the State House (white areas). They were designed by William Chapman, Robert Andrew, and Clipson Sturgis.
Notable facts
- Governor Sam Adams and Grand Master of the Masons Paul Revere laid the Massachusetts State House cornerstone on the Fourth of July, 1795. Fifteen white horses drew the stone, one for each of the states of the Union at that time. The original building cost $133,333.33.