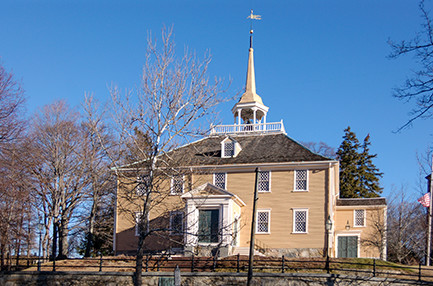Old Ship Meeting House • Hingham
Rehabilitation & Restoration, Stewardship
The oldest surviving meetinghouse in New England, the Old Ship Meeting House was originally constructed in 1681, with a north addition dating to 1731 and a south addition built in 1755. The congregation refused to allow the building's demolition in the 1790s, and has led painstaking restoration campaigns over the years, including a remodeling in 1869 and a restoration of the building to its "1775 appearance" in 1930. Old Ship is a National Historic Landmark, and is part of Hingham's Lincoln Historic District. A comprehensive rehabilitation and restoration undertaken between 2006 and 2014 was grounded in careful research and utilized the skills of many restoration craftspeople. The project facilitated further study and documentation of the meetinghouse, including the discovery of significant 17th-century fabric that had been covered over by later alterations. Although the congregation has maintained the meetinghouse well since the 1930 restoration, the building suffered from the cumulative effects of small projects undertaken without an overall plan for its full restoration and preservation. In particularly dire condition were the mechanical systems, the structure of the north and south plates of the 1681 building, and the wood-shingle roof, which was more than thirty-five years old.
Exterior restoration included replacement of the roof's wood shingles, new copper flashing and ice and water shields at roof edges, replacement of modern clapboards and some 19th-century clapboards, and sill repair. Work revealed that most sheathing boards on the roof and walls are original, and their patterns yielded important information about the roof's original configuration, the nature of the 1731 and 1735 additions, and the size and locations of original 1681 casement windows, which were replaced with 12/12, double-hung sash in 1755. The team also uncovered the original 1681 exterior doors in the west wall, a rare discovery since few 17th-century exterior doors survive in their original locations. Surviving 18th-century building fabric on the south portico was analyzed to replicate the 1755 exterior paint color. In addition, all window sash were repaired and repainted, including some diamond-paned windows remaining from the building's 1869 remodeling. Old Ship retains most of its original timber frame, except at the north and south walls, where vertical framing members were removed for later additions, resulting in sagging and deflection of the north and south plates. This project reinforced the timber frame with supplemental steel, completely hidden in attic spaces. Interior features were restored in conjunction with upgrading the building's mechanical systems. Plaster was repaired where necessary and then whitewashed, as early plaster samples indicate walls and ceilings had been in 1755. Historic interior finishes uncovered during the project included horizontal-board wainscoting, original brick and clay noggin, and wallpaper and carpeting remaining from the 1869 remodeling. A viewport shows three generations of wall finishes. Old Ship Meeting House has never had toilet facilities, except for a one-hole outhouse in the basement. A unique element of the recent rehabilitation was the addition of a modern composting privy in a small structure at the rear of the building. The privy's design replicates earlier additions and also creates an attractive, enclosed, accessible entrance to the meetinghouse, and no new plumbing was added to the site. The completed rehabilitation and restoration of the Old Ship Meeting House ensures its continued use by a congregation that has shown its dedication to the building's preservation time and again throughout its history. Careful stewardship means that the Old Ship Meeting House will continue to serve the community well into the future.
|


